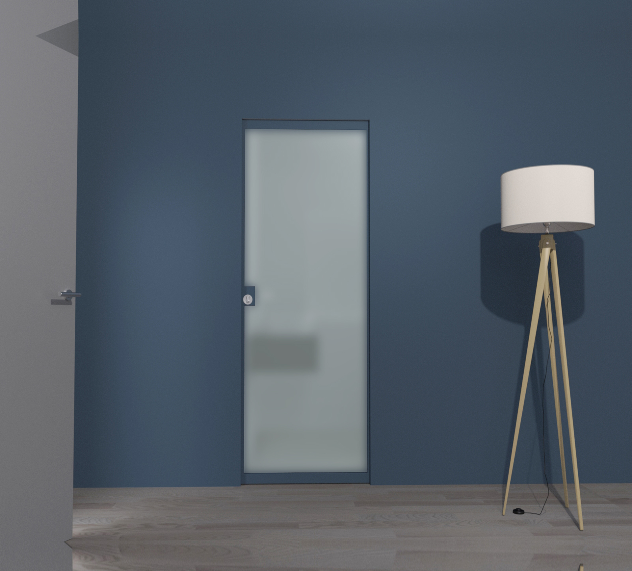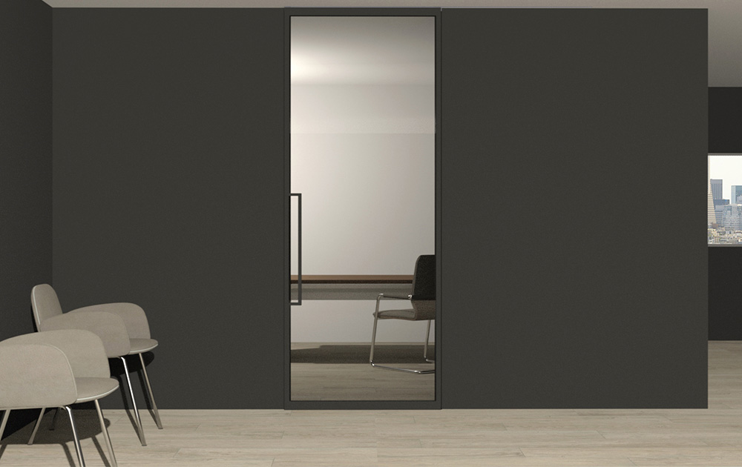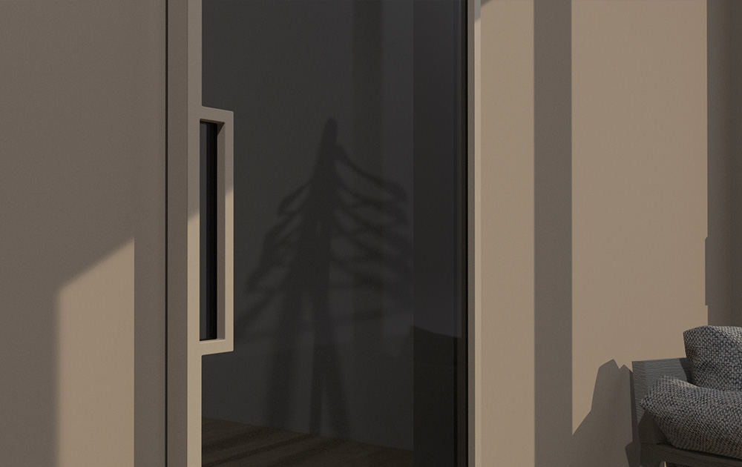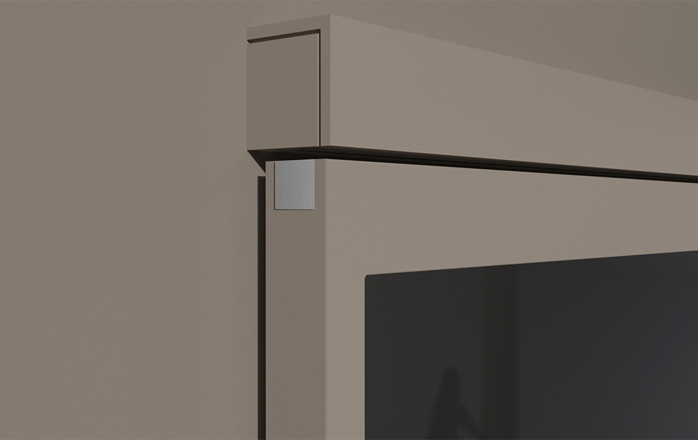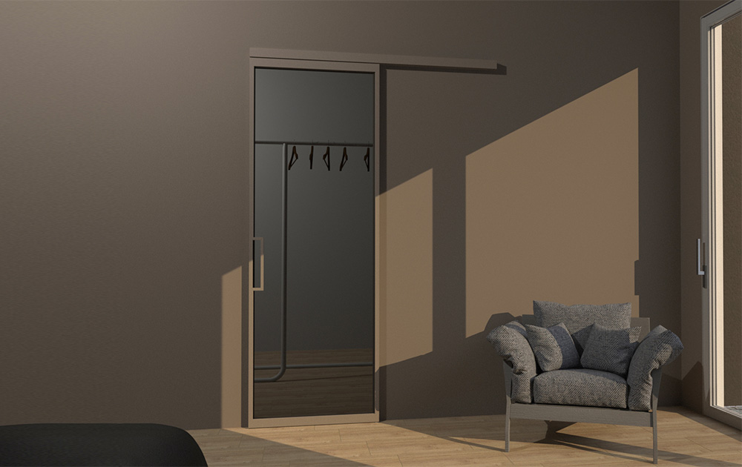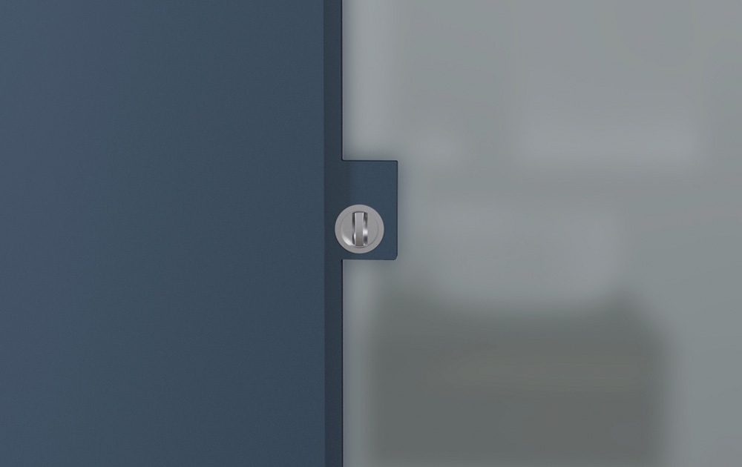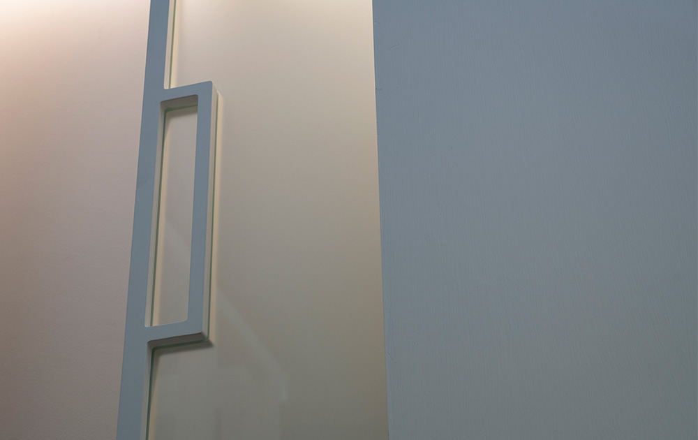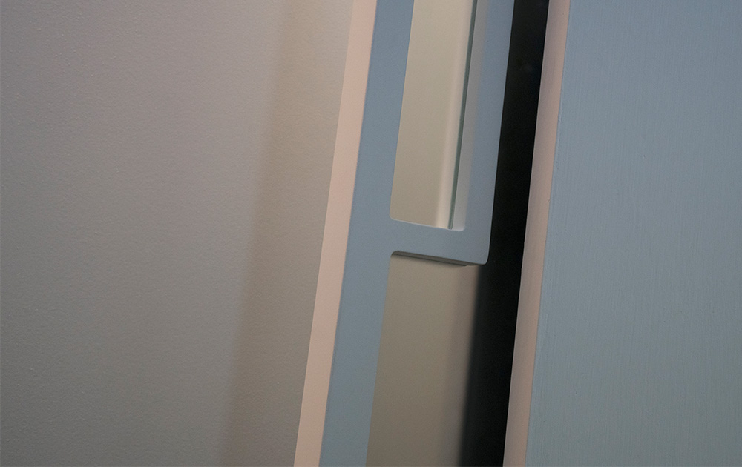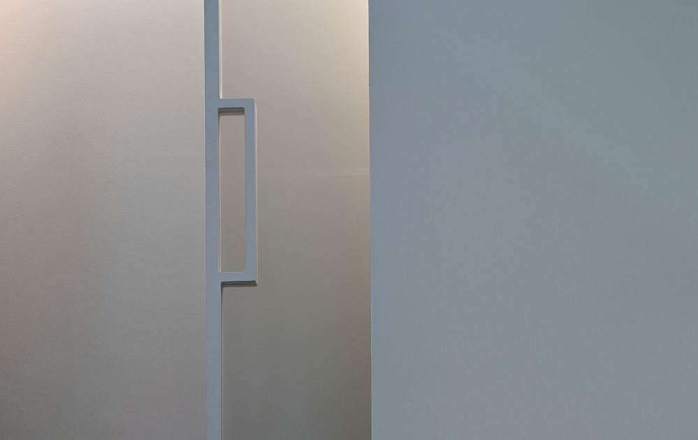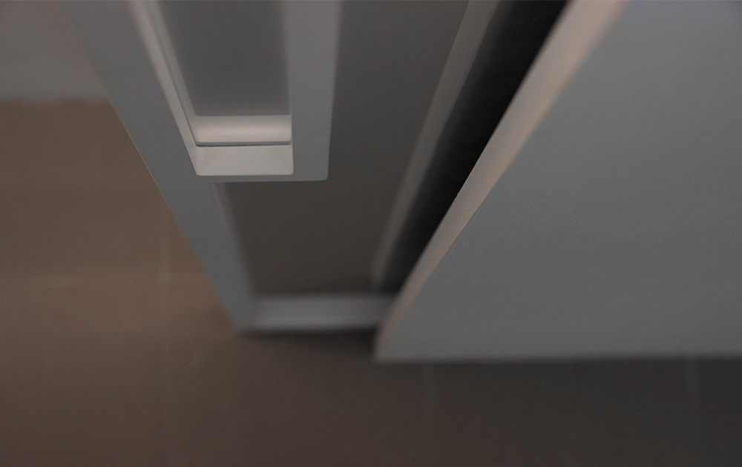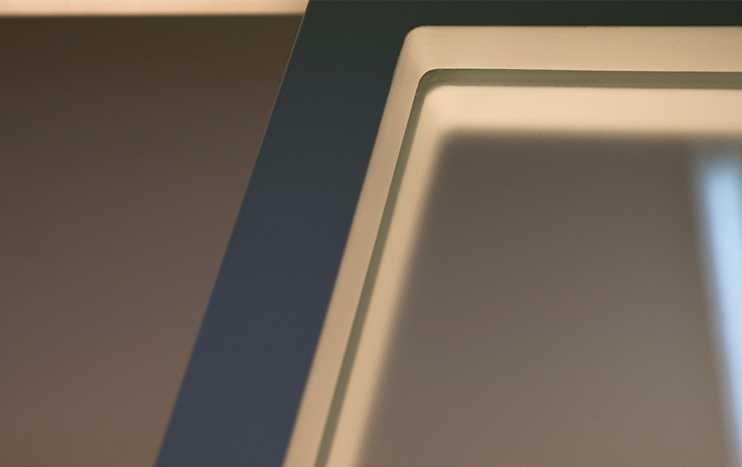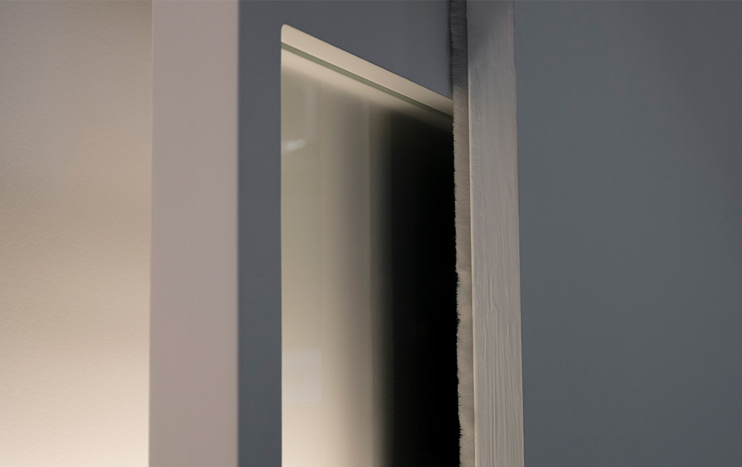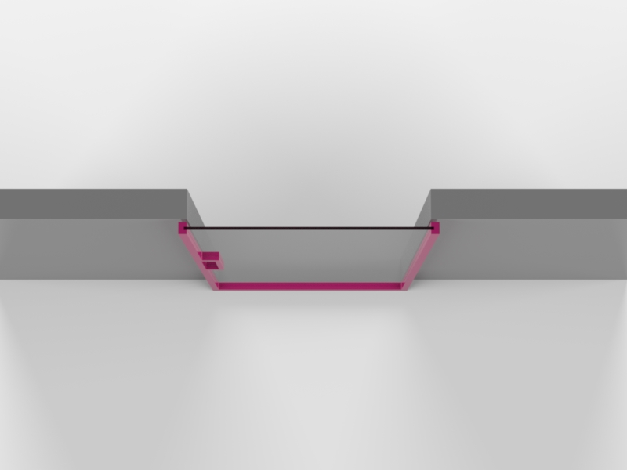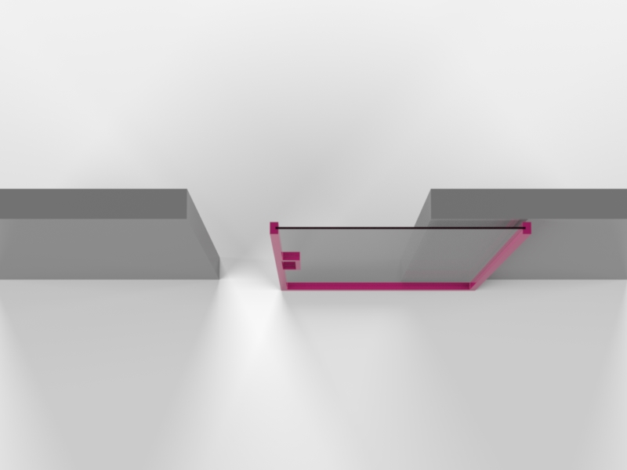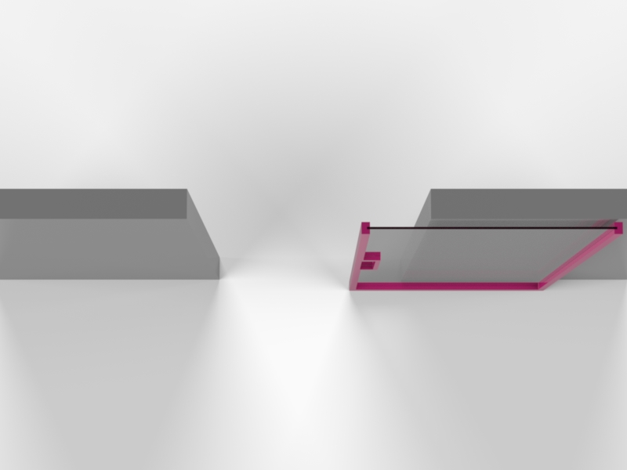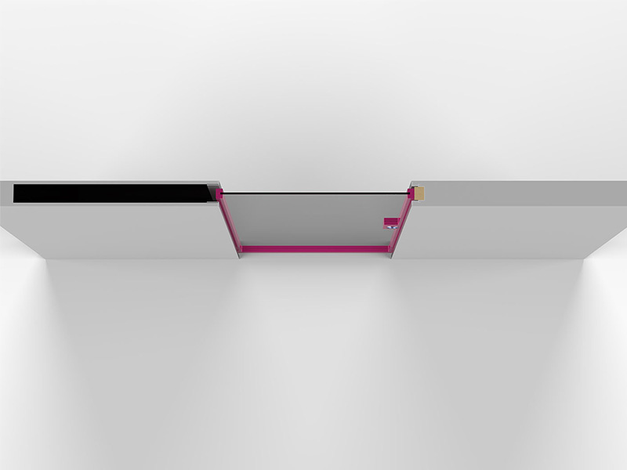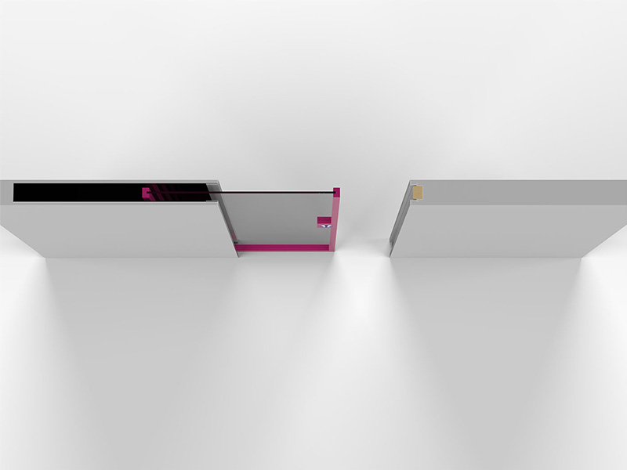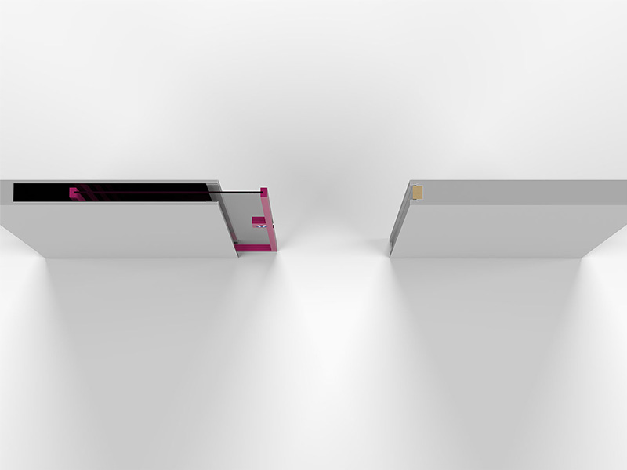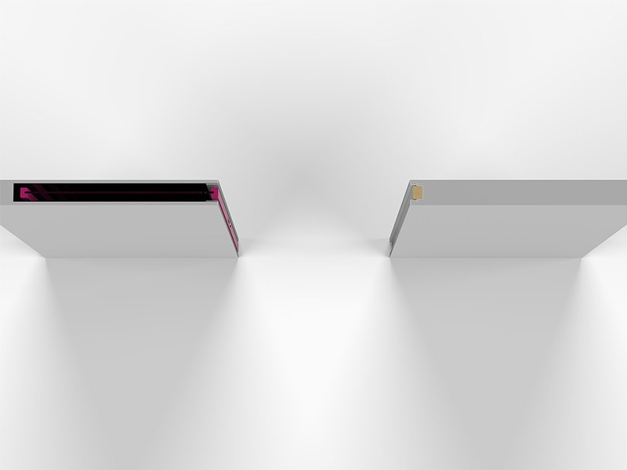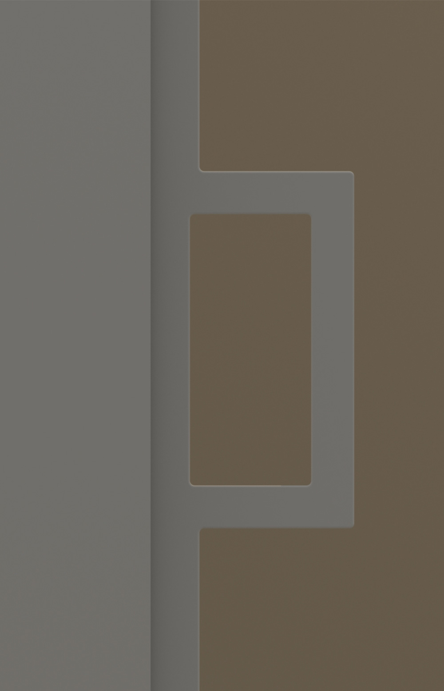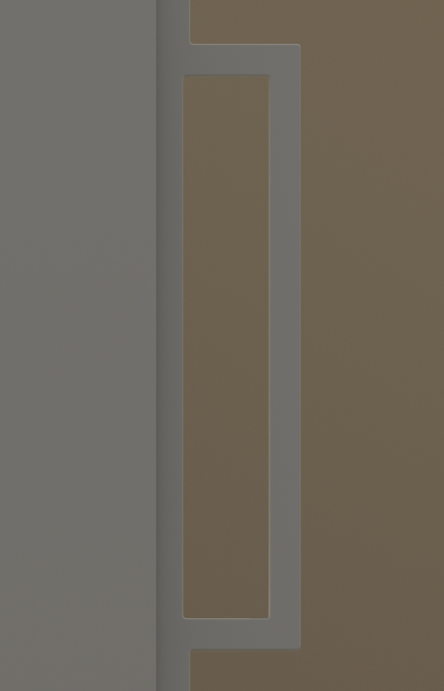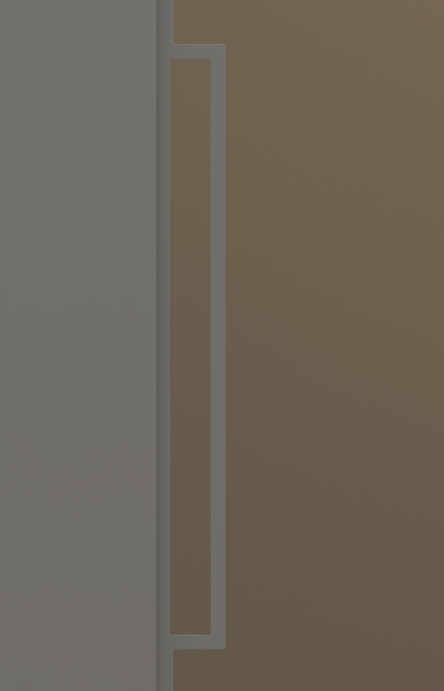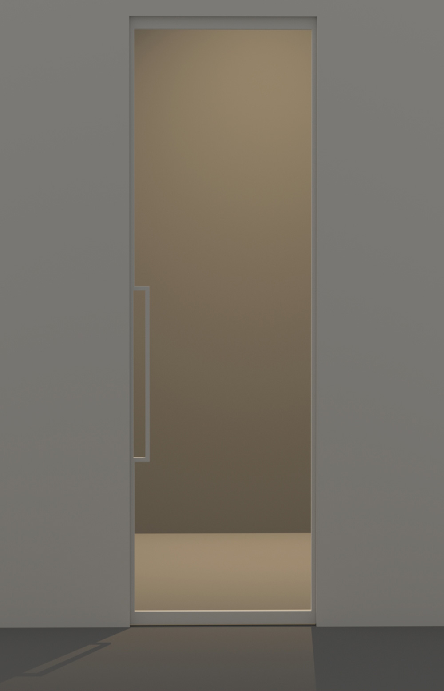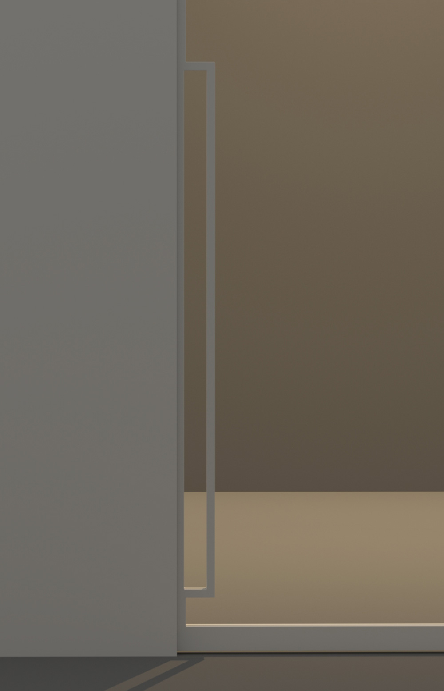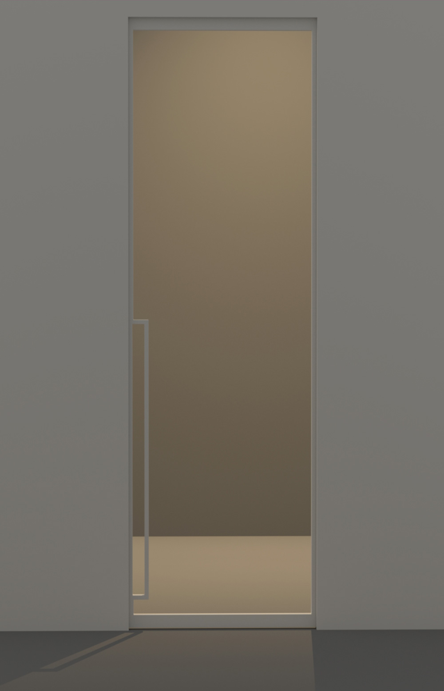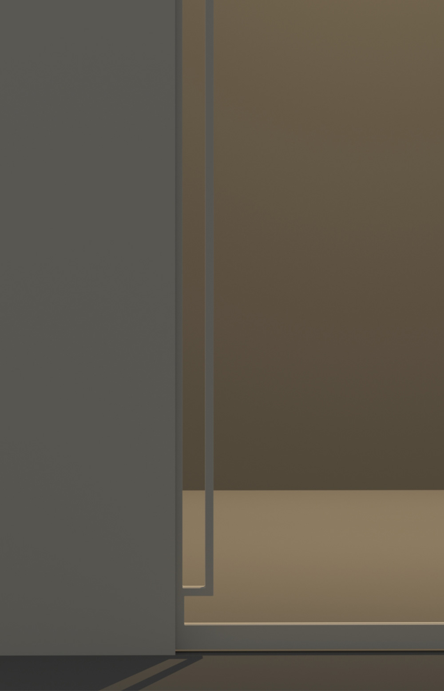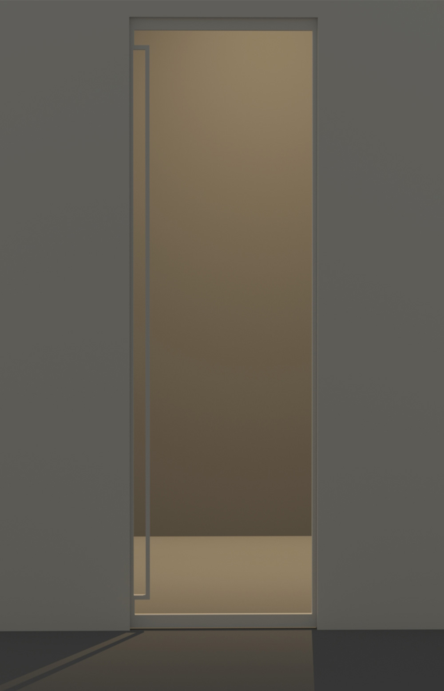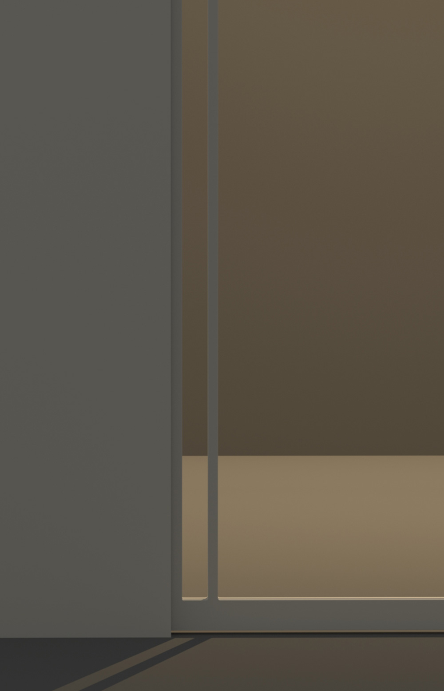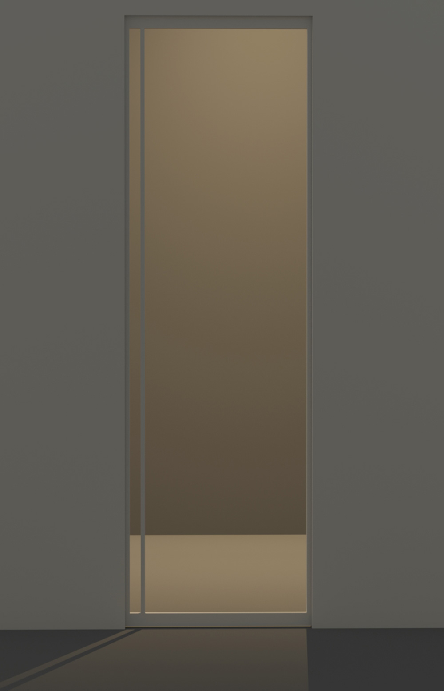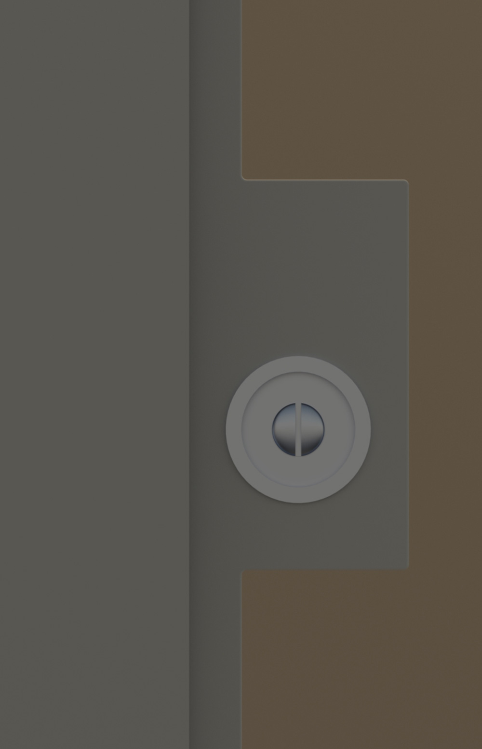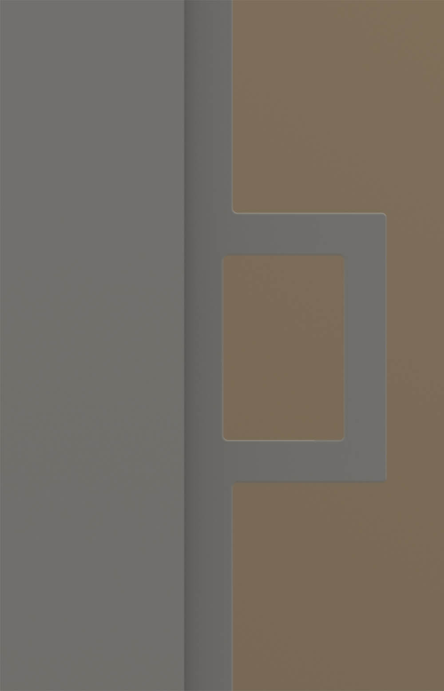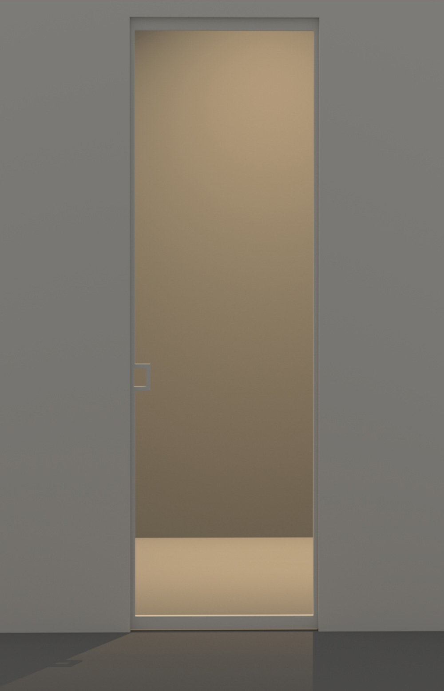The sliding glass doors EVOLINE3 , in pull/push and sliding solution, are made with the same concept of the solutions with a blind door panel, to maintain the continuity between wall and door.
The door panels can be requested with a white or a coloured priming treatment, so that they will be ready to get the finish by the painter on the yard; or they can be requested lacquered in each colour of the RAL scale.
The door is made of full panels paired together ; they incorporate also the glass. In this way any junction between the upright and the crosspieces is avoided.
The mininum dimension of the upright is 28 mm, while the minimum dimension of the crosspieces is 55 mm. There is the possibility to customize the largeness of the door profile, on request.
The extra white stratified glass of 8-10mm is compliant to UNI EN 12543 e UNI EN 12600. It can be choosed in a transparent or in a frosted solution, so that there will allways be the two smooth sides of the glass visible and are also easy to clean. It is suitable to finish the frame with a washable polish.
Following details and suggestions for the handles.
The sliding glass door with a rail into the ceiling represents the right solution to give to the environments a continuity. The handle grip can be made as shown in the following proposals or with applied metal accessories. On request it is possible to customize also the dimension of the door frame.


